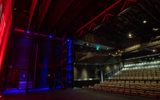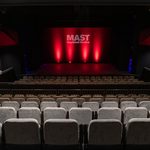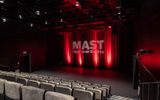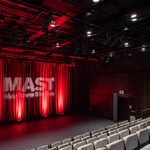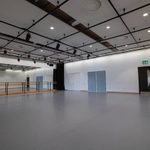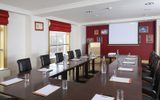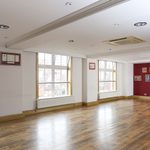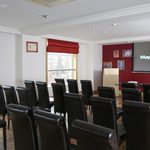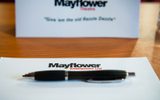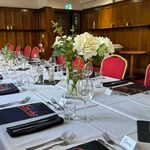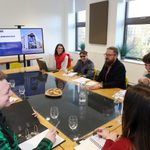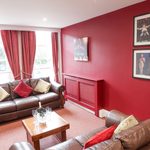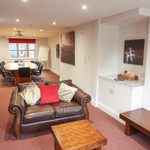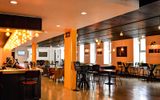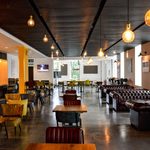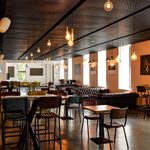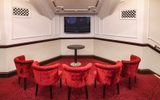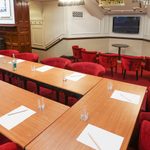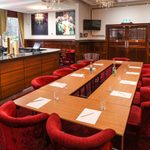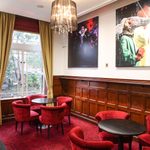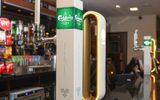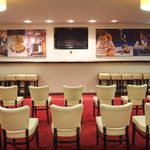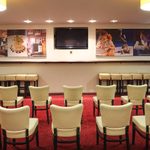

Venue hire
Light, bright, business-grade spaces to host meetings at Mayflower Theatre and Studios for up to 449 people.
We’re flexible and have the resources to bring something different and often quite spectacular to the table. Why not add a touch of drama and entertainment to your quarterly team meetings, with an after party to end a busy, productive day.
Studio 1
Mayflower Studios
Studio 1 is our largest space with a capacity of 449 seats across the stalls and the balcony and a stage measuring 10m wide by 9m deep making it the perfect space for events and conferences.
- 449 Theatre Style
- 600 Reception Style (standing)
- Stage depth to back wall – 9.04m
- Stage depth to furthest US fly bar – 7.5m
- Proscenium Width – 11.6m
- Maximum Proscenium Height (Adjustable)* – 6.1m
- Width Between Fly Floors – 11.6m
- Stage height (from Auditorium)** – 0.78m
*+ adjustable 520mm returns
** depending on adjustable pit
- Sound
- Lighting
- Stage
- Rigging
- Production*
- Air conditioning
- Fully accessible
- Wi-Fi
- Projector
- Full size screen
*Our technical team can work with you to create a bespoke package to make your event run to plan.
Studio 2
Mayflower Studios
Studio 2 is our most versatile space, a black box theatre which is suitable for small conferences and business meetings with bleacher seating for 119 which can be retracted to accommodate 170 standing.
- 119 Theatre Style
- 60 Boardroom Style
- 60 Banquet Style (seated)
- 170 Reception Style (standing)
- Stage depth to back wall – 4.7m
- Studio depth with seating retracted – 14.76m
- Stage width – 10.5m
- Height to grid – 5m
- Sound
- Lighting
- Stage
- Production*
- Air conditioning
- Fully accessible
- Wi-Fi
- Projector
- Full size screen
*Our technical team can work with you to create a bespoke package to make your event run to plan.
Studio 3
Mayflower Studios
Studio 3 is a modern and spacious rehearsal room, featuring a mirrored wall, ballet barre, and dance flooring—perfect for recitals, workshops, training, and rehearsals.
- 60 Theatre Style
- 20 Classroom Style
- 60 Reception Style (standing)
- Length – 10m
- Width – 11m
- Air-handling unit
- Fully accessible
- Wi-Fi
- PA System
*Our technical team can work with you to create a bespoke package to make your event run to plan.
Ovation Suite
Mayflower Theatre
Mayflower Theatre’s largest space for up to 60 seated or 120 people standing. Located on the top floor of the theatre with direct level access, it’s a great place to host board meetings or an away day.
- 60 Theatre Style
- 28 Boardroom Style
- 80 Banquet Style (seated)
- 120 Reception Style (standing)
- Length – 15.4m
- Width – 8.7m
- Height – 2.5m
- Air conditioning
- Fully accessible
- Wi-Fi
- Projector
Empire Suite
Mayflower Theatre
A unique space to host meetings and events for 30 seated or up to 50 people standing. Located behind the Circle, with doors opening into the auditorium, this popular suite is steeped in history, featuring authentic 1920s wood panelling and a private bar.
- 30 Theatre Style
- 16 Boardroom Style
- 16 Classroom Style
- 32 Banquet Style (seated)
- 50 Reception Style (standing)
- Length – 8.7m
- Width – 5.4m
- Height – 2.4m
- Air conditioning
- Fully accessible
- Wi-Fi
- Projector
Barova Room
Mayflower Studios
Ideal for board meetings, the Barova room is light and airy, seating 14 comfortably around a table. It has four power sockets, a projector and bi-fold doors opening into the bar. Choose to use the space on its own or in conjunction with the bar and café. Available to hire for show hospitality and private hire for groups, drinks reception etc.
- 14 Boardroom Style
- Fully accessible
- Wi-Fi
- Projector
- Full size screen
- Can also be used in conjunction with the bar and café.
Executive Suite
Mayflower Theatre
A great space for teams to meet with a relaxed seating area. Located near to the dress circle, this light, airy and comfortable space is ideal for private meetings, board meetings and workshops. The Executive Suite is also a great space for entertaining your guests’ attending a show.
- 24 Theatre Style
- 14 Boardroom Style
- 12 Classroom Style
- 20 Reception Style (standing)
- Air conditioning
- Wi-Fi
- Screen
Bar & Café
Mayflower Studios
Light and bright during the day and delightfully atmospheric at night – with pendent lighting and Chesterfield sofas. Our bar and café on the first floor has a capacity for up to 200 people. It is laid out with tables, chairs and sofas which can be moved around the space upon request. A PA system can be set up to host cabaret style events. The bar stocks wines, beers, soft drinks and spirits.
- Air conditioning
- Fully accessible
- Wi-Fi
- Bar
Circle Lounge
Mayflower Theatre
A lovely area flooded with lots of natural light. The room is the perfect environment for strategic thinking and tactical planning, with plenty of breakout areas for one-to-one discussion.
- 30 Theatre Style
- 12 Boardroom Style
- 20 Classroom Style
- 80 Reception Style (standing)
- Length – 10m
- Width – 8m
- Height – 2.5m
- Air conditioning
- Wi-Fi
- Projector
- Full size screen
Footlights Bar
Mayflower Theatre
A large flexible space behind the stalls, with a long bar and plenty of breakout opportunities. The perfect space to host a networking event.
- 45 Theatre Style
- 20 Classroom Style
- 80 Reception Style (standing)
- Length – 10m
- Width – 6m
- Height – 2.5m
- Air conditioning
- Wi-Fi
- Bar

